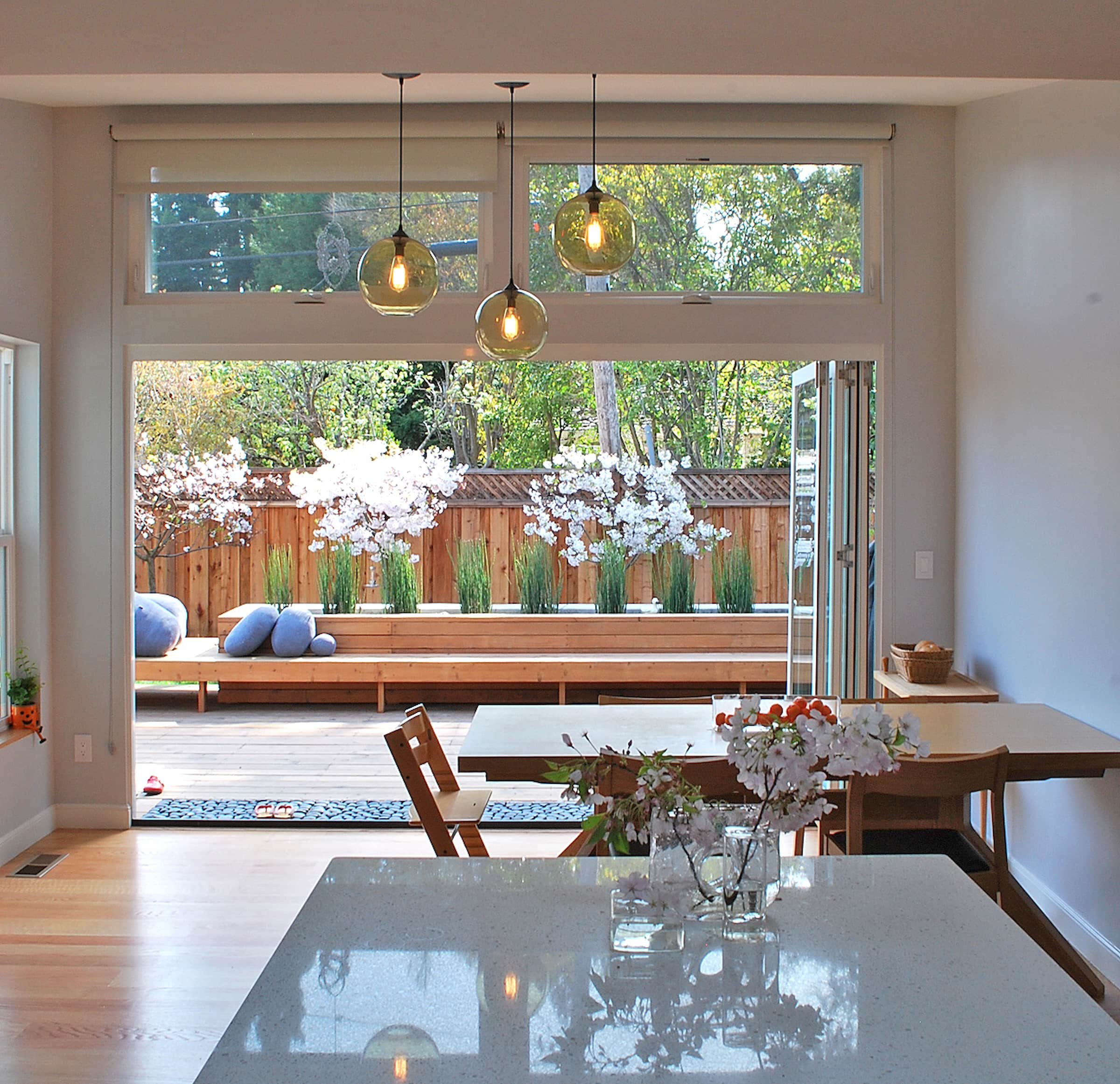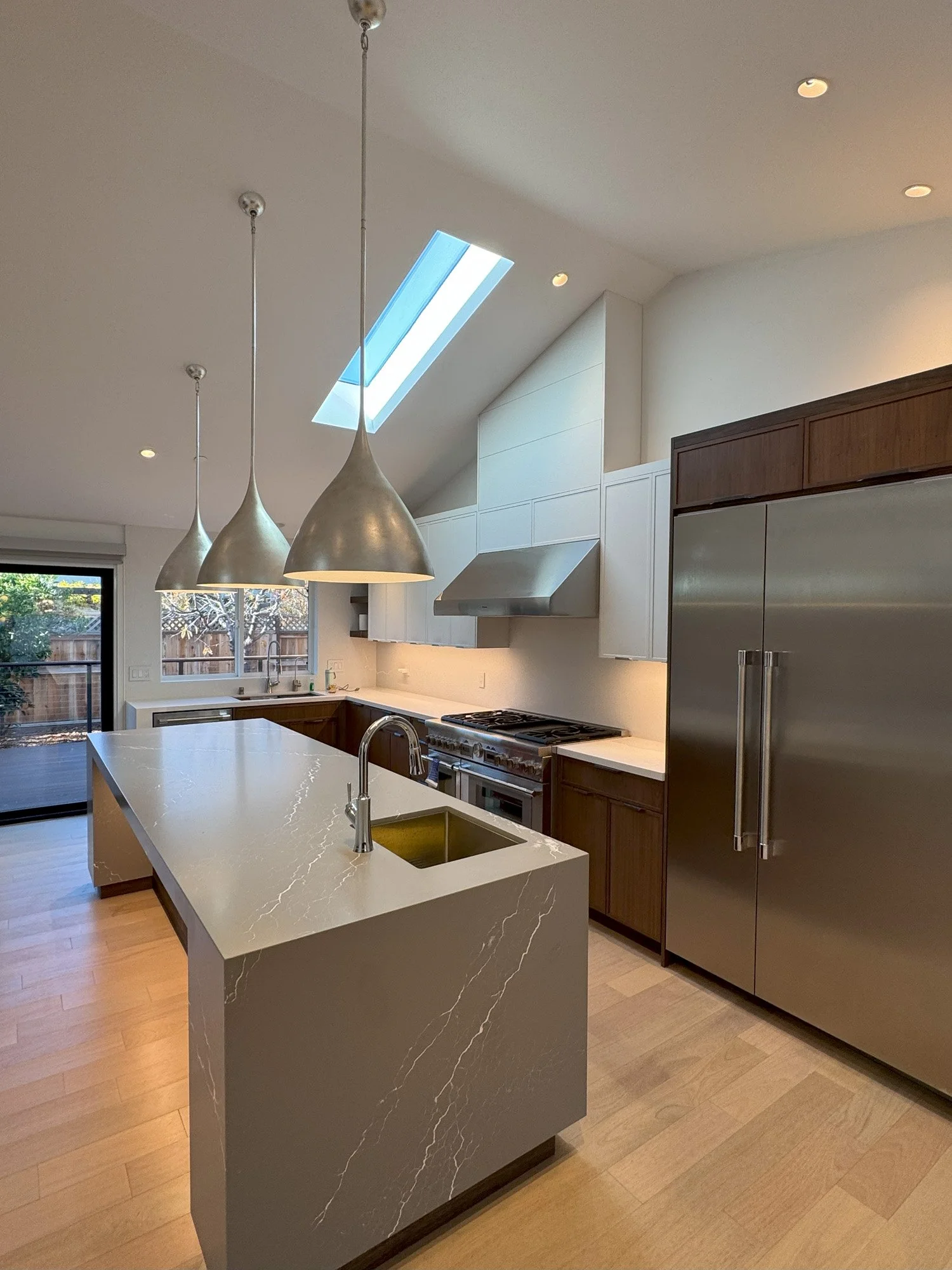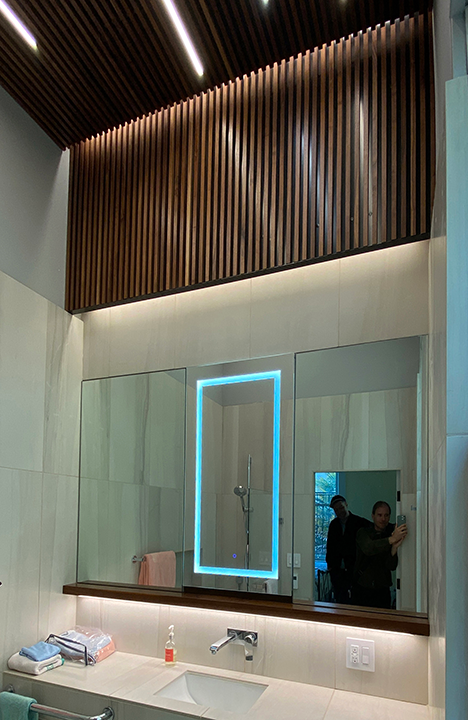Architecture that makes a difference to people and planet…
We transcend traditional architecture by integrating the triple bottom line of people, planet, and prosperity, ensuring that every project enhances human well-being, minimizes environmental impact, and creates long-term value.

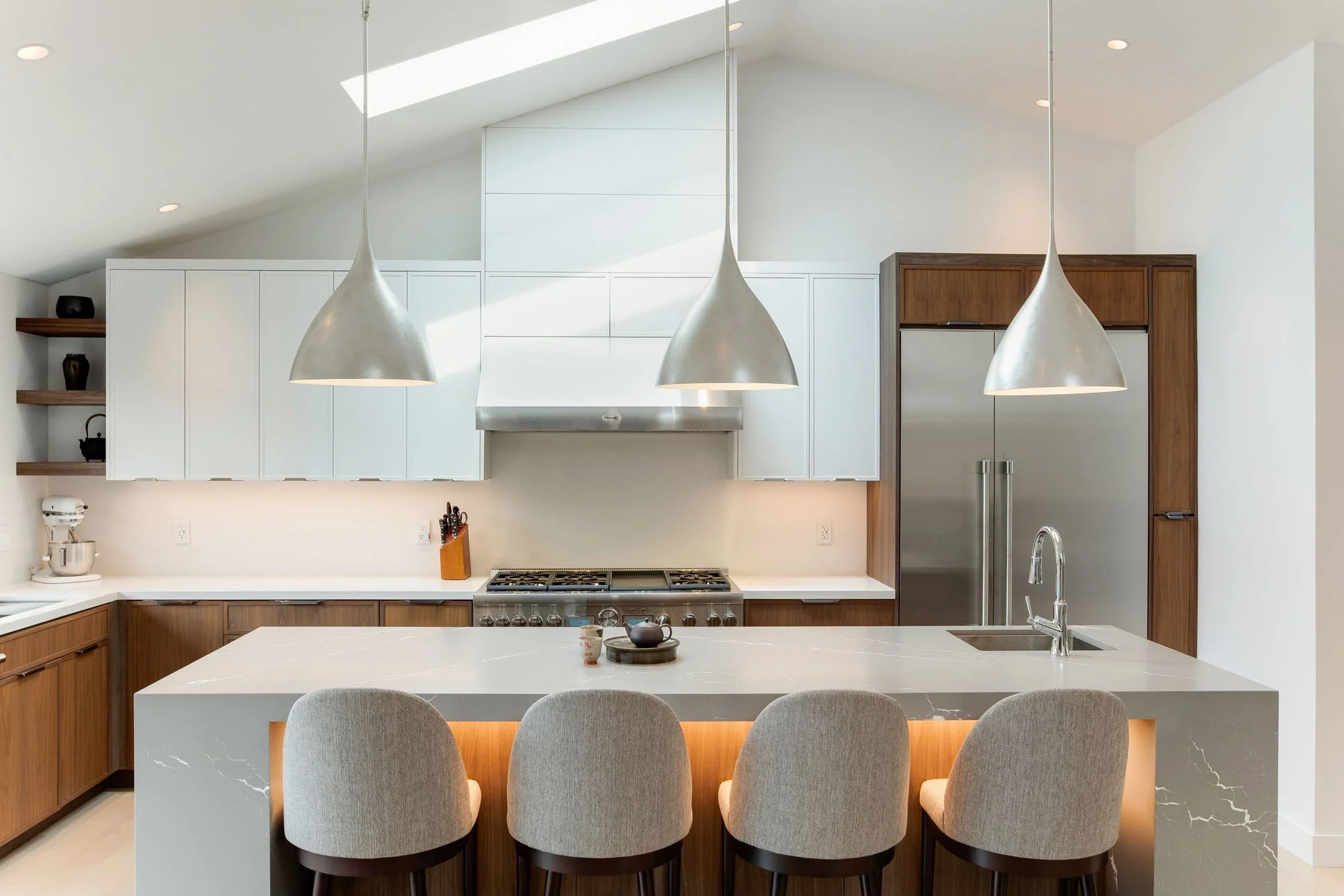


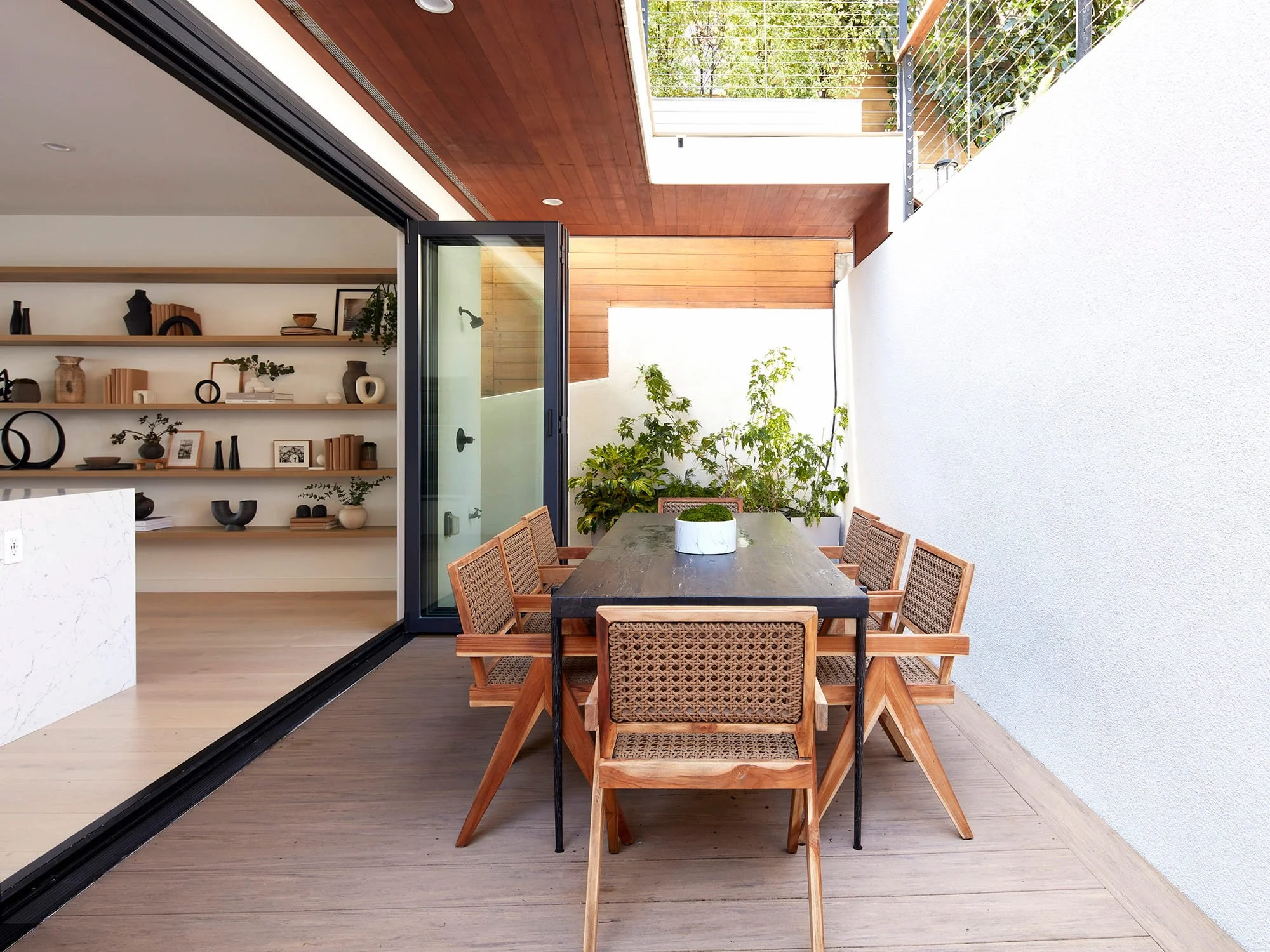






We’re here to help bring your project to life…
We collaborate closely with you to bring your vision to life by creating eco-friendly spaces that bring joy, enrich lives, and enhance overall value for homeowners, businesses, and communities.
Home Design
Home is more than just a roof over your head, it’s where life unfolds, where you recharge, create, celebrate, grow, and make lasting memories. We understand that designing or transforming a home is one of the most important investments you’ll make, both emotionally and financially. Our mission is to shape spaces that reflect your story and support your aspirations for the future.
Full-Scope Residential Expertise
We offer start-to-finish design services for custom homes, additions, renovations, interior transformations, and ADUs. Our portfolio spans the Bay Area and beyond, with special expertise in modernizing Victorian-era homes, reinventing suburban ranches, and sensitively updating mid-century modern properties. With decades of experience, we skillfully navigate challenging sites, intricate existing structures, and the complex layers of local approvals and permitting, ensuring your project moves forward smoothly.
Sustainable, Human-Centered Design
We believe great design should nurture people and planet. Our work balances timeless aesthetics with environmental stewardship, focusing on long-term value, resilience, and everyday livability. Thoughtful detailing and sustainable choices ensure that your home feels authentic, uplifting, and deeply connected to its context.
Start Your Dream Home
When you partner with us, you’ll benefit from a collaborative process centered on your goals, resulting in a beautiful, sustainable living space that adds lasting value to both your lifestyle and your property; a home that’s uniquely tailored to your needs and genuinely enriches your life. Wondering what your dream home might cost? Click below to use our cost calculator today for an instant ballpark figure and start planning your project with confidence.
Why Choose Us?
Proven Experience: We excel in new builds, modernizations, and transforming both historic and contemporary homes.
Sustainability at Our Core: Our designs prioritize eco-friendly materials and energy efficiency, resulting in healthier, more sustainable homes and long-term savings.
Collaborative Approach: We partner with you to create spaces that authentically reflect your vision and lifestyle.
(Click to learn more about our process)
Great architecture inspires and strengthens communities. We partner with owners and developers to create sustainable building solutions that add value and enhance user experiences. Together, we can shape a brighter future through thoughtful design.
Commercial // Educational // Civic/Cultural
Commercial spaces foster business growth and collaboration, embodying financial investment and entrepreneurial passion.
Educational spaces foster learning, critical thinking, and the development of future leaders, advancing both societal progress and personal growth.
Civic and cultural spaces nurture community engagement, cultural expression, and well-being.
These spaces are the backbone of a thriving society, driving economic activity, preserving culture, and fostering intellectual growth. They are essential for creating vibrant and prosperous communities.
We partner closely with developers, entrepreneurs, and institutional clients to design spaces that are both practical and inspiring. With a focus on functionality, aesthetics, and sustainability, our designs promote productivity, creativity, social interaction, and maximum returns on investment. By understanding the diverse needs of our clients and end users, we create environments that enhance the overall human experience, whether in a tenant improvement, mixed-use project, collaborative work environment, educational institution, or public space.
Great Clients = Great Buildings
We design great buildings, but our clients are the true heroes of their story…
What Our Clients Are Saying…
Get Our Free Project Planning Guide Before You Start Your Building Project
The Project Planning Guide offers essential resources for initiating successful projects. It provides a roadmap for the design and construction process, a cost estimation worksheet, crucial questions for architects, project-specific checklists, and a free 30-minute consultation with an expert to guide you toward optimal results. Focusing on residential, mixed-use, and light commercial projects, this comprehensive guide provides useful information that can help ensure proper planning and preparation for projects of any type and size.
Get Our Dream Team Directory of Trusted Building Professionals
Architecture is a team sport. After more than 25 years working on projects of varying size and complexity both locally and internationally, we have realized that successful design and construction projects always depend on a reliable team of professionals who can bring their unique perspectives and expertise to the table. We are offering this select list of trusted consultants and contractors in the Bay Area who provide services that align with our rigorous quality standards and expectations including surveyors, civil engineers, landscape designers, energy and waterproofing consultants, and contractors.



