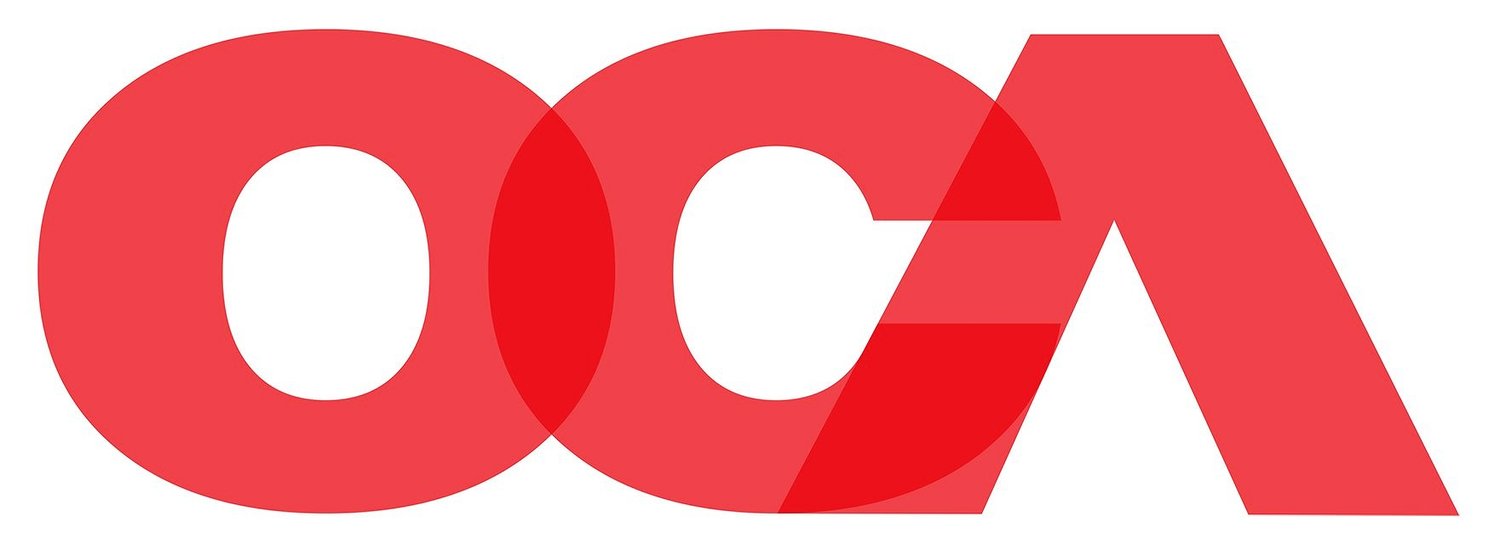
Dubai Expo 2020 Restaurant Pavilions
Restaurant buildings are key to shaping local culture, serving as hubs where communities gather and culinary experiences are shared, enriching the urban fabric with diverse flavors and social interactions
Located near the center of EXPO 2020 between Al Wasl Plaza and Jubilee Park these twin, 1,500 square meter (15,000 sf) pavilions define the plaza surrounding the prominent water feature by WET Design and serve as anchors to the adjacent market kiosks. Interior and exterior dining spaces flow through large retractable glass walls to perimeter terraces that converge with the marketplace on the ground level and provide continuous circulation and outdoor seating with commanding views of the Al Wasl Plaza at the upper level. Designed as temporary buildings, a simple palette of materials with recycle/repurpose potential was used for the primary structural framing (steel), core elements (concrete) and enclosure (glass), with standardized elements arranged to minimize fabrication and assembly and facilitate decommissioning. Extensive photovoltaic solar canopies and horizontal bands provide shading for upper and lower terraces while generating power for each facility. Expounding upon the theme of temporality and the mission statement of the EXPO: ‘Connecting Minds, Creating the Future’, the architectural form was conceived of as a simple shade structure evocative of a Bedouin tent, with emphasis not on the building itself but on sheltering and supporting the activities within and shifting the focus to the views beyond.












