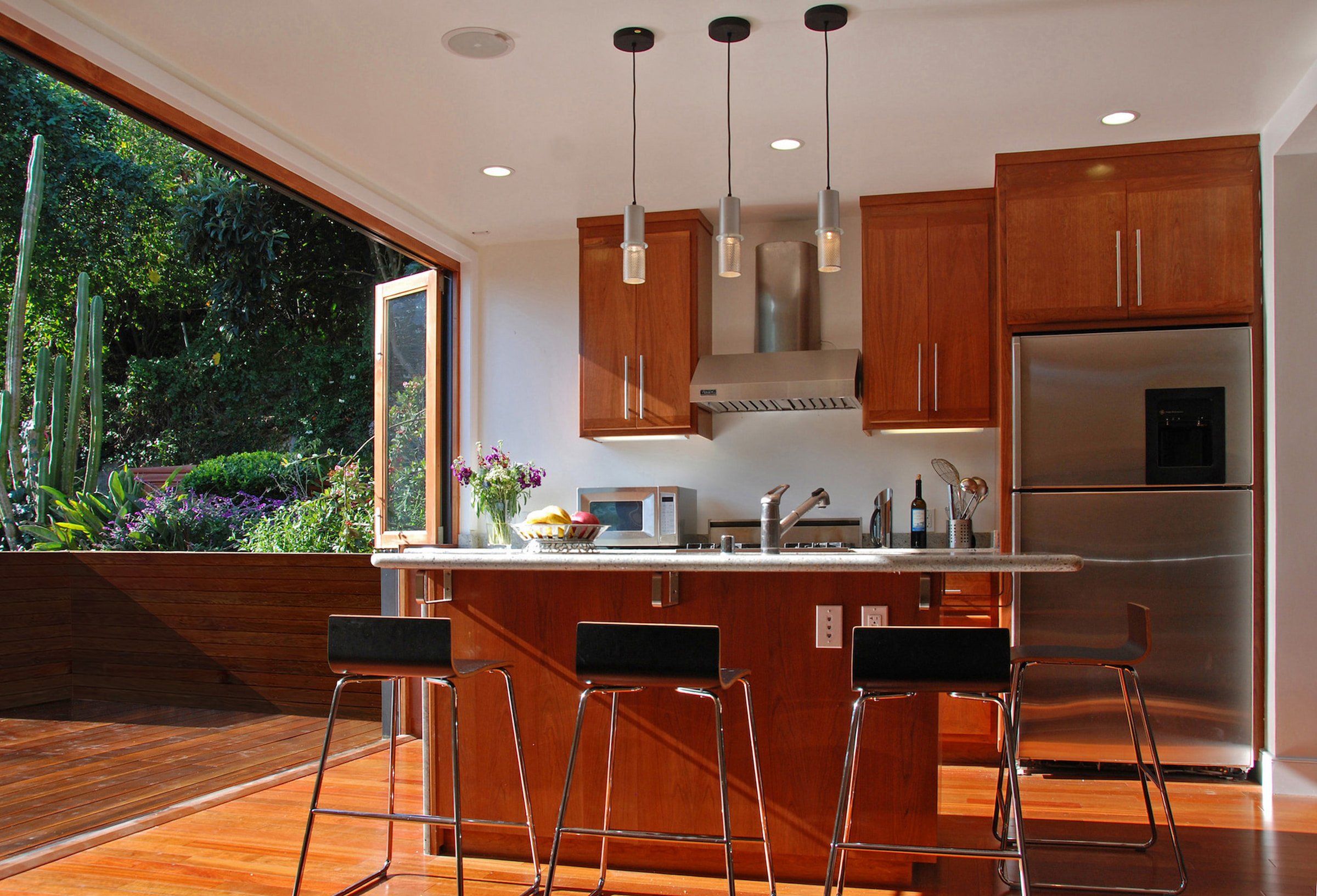
Noe Valley Victorian Revisted
Revitalizing and expanding Victorian homes breathes new life into timeless architecture, seamlessly blending historic charm with contemporary comfort to create enduring spaces for modern living
This project involved the strategic expansion of a century-old, single-story Victorian house in San Francisco's Noe Valley neighborhood. Designed to meet the needs of a growing family, approximately 1000 square feet of new living space was added across two stories. Horizontal extensions at the rear provided additional living area, while vertical expansions included two bedrooms and a small study. Central to the design is a skylit staircase connecting all three levels, seamlessly merging old and new. Carefully selected materials complement the existing structure while imparting a warm, contemporary ambiance. The placement of windows maximizes panoramic views, and sustainable strategies such as fly ash concrete, FSC-certified lumber, and energy-efficient systems underscore the project's commitment to environmental responsibility.










