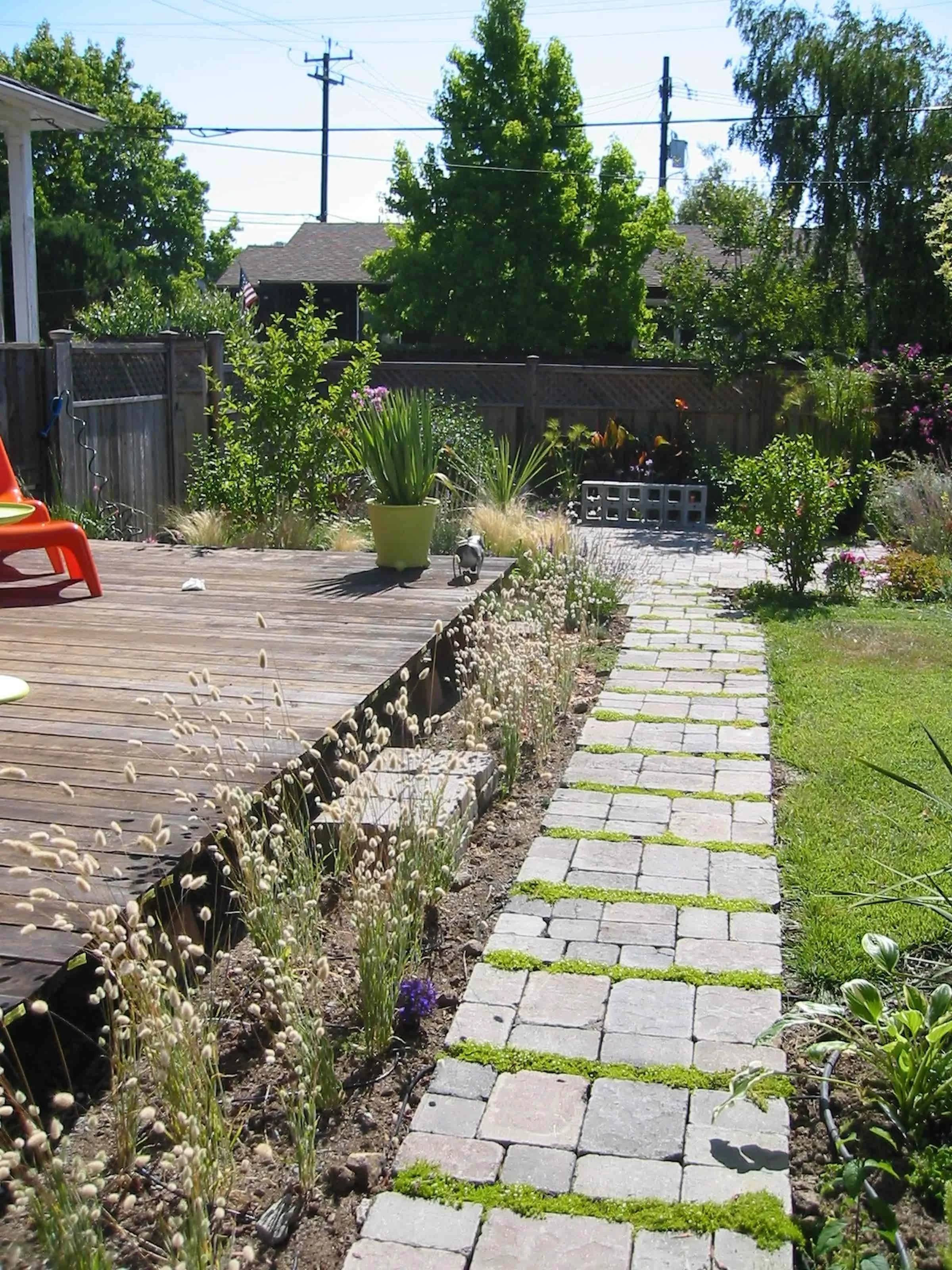
Mill Valley Bungalow Beautification
The 1,200-square-foot renovation/expansion of a 1950’s bungalow encompasses modernizing the kitchen, adding a master suite, and converting a detached garage into a home office. Executed on a tight budget, the project prioritized quality without compromising on affordability. Materials were selected for both aesthetic appeal and sustainability/durability, including 30-year asphalt shingle roofing, off-the-shelf cabinetry with granite countertops, and bamboo flooring complementing the existing oak floors. Vibrant colors and playful lighting solutions create a dynamic interior, while new French doors, wood deck, and stone patio establish a seamless connection to the outdoors.






