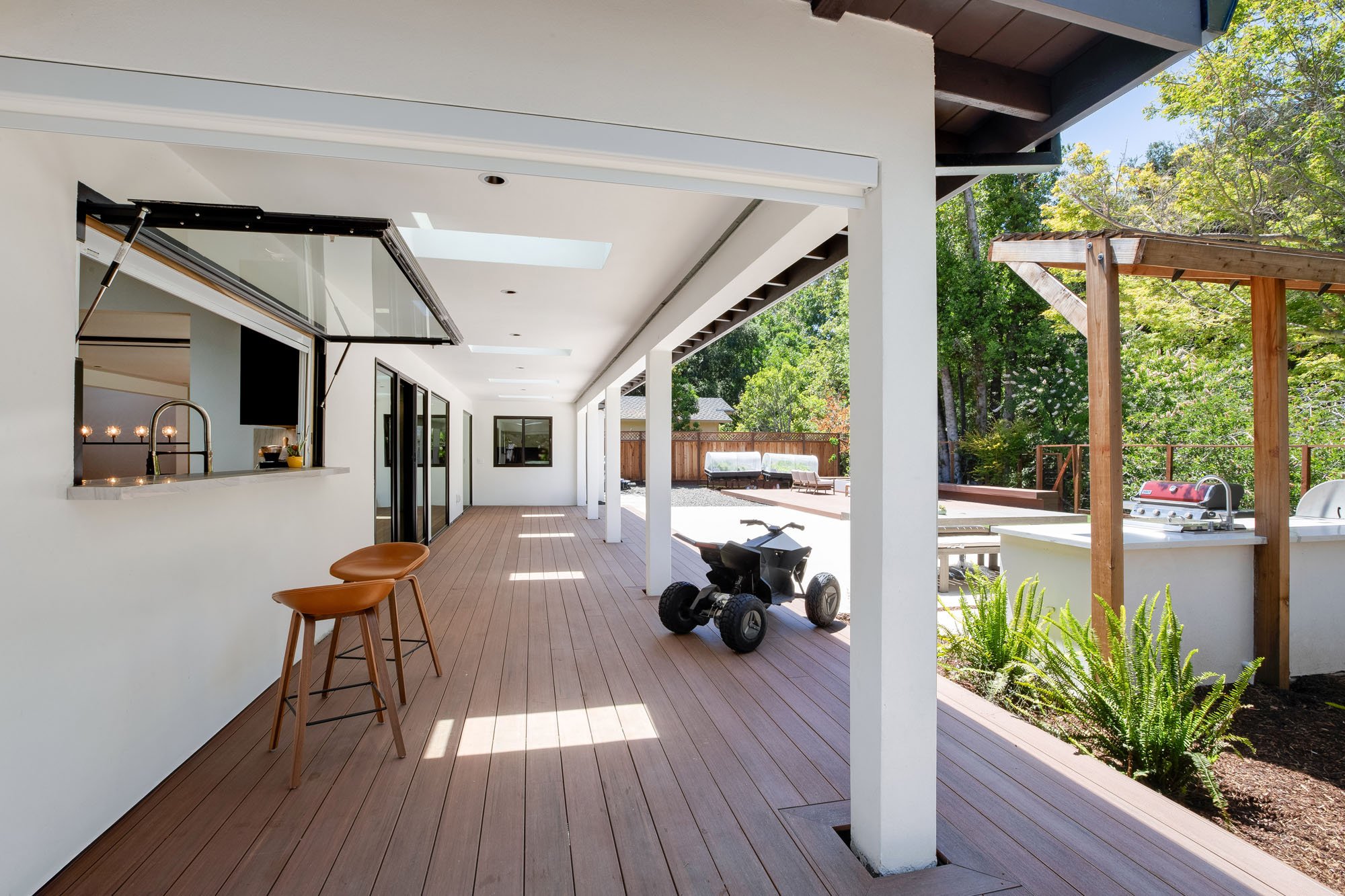
Los Altos Ranch Remodel / Addition
A thoughtful integration of design and craftsmanship transforms an ordinary house into a modern, personalized retreat…
-
This ambitious renovation transformed a sprawling, two-story, ranch-style home from the 1960s, into a modern sanctuary that embodies the essence of California living. What began as a generously sized but poorly organized house with outdated interiors has been thoughtfully reinvented to reflect the owners’ unique style and needs.
Light-Filled Living: Expansive Spaces and Thoughtful Design
Central to the redesign was opening up the floor plan to create a bright, airy main living area, complemented by a carefully planned front extension that adds both space and functionality. Vaulted ceilings and strategically placed skylights now fill the home with natural light, bringing warmth and vitality throughout.
Bringing the Outdoors In
The design intentionally dissolves the boundary between indoors and out. The existing rear porch was transformed into an extension of the interior with large windows and sliding glass doors opening from the living room, while a distinctive awning pass-through window from the kitchen creates a convenient service and eating counter—perfect for casual meals or entertaining.
Modern Finishes, Inviting Atmosphere
Clean lines and refined finishes have elevated the home from rustic ranch to high modern, all while maintaining a sense of warmth and comfort. The result is a home that feels both sophisticated and welcoming—a seamless blend of style and function ideal for family gatherings or entertaining friends and a true reflection of California’s indoor-outdoor lifestyle.
Description text goes here



























