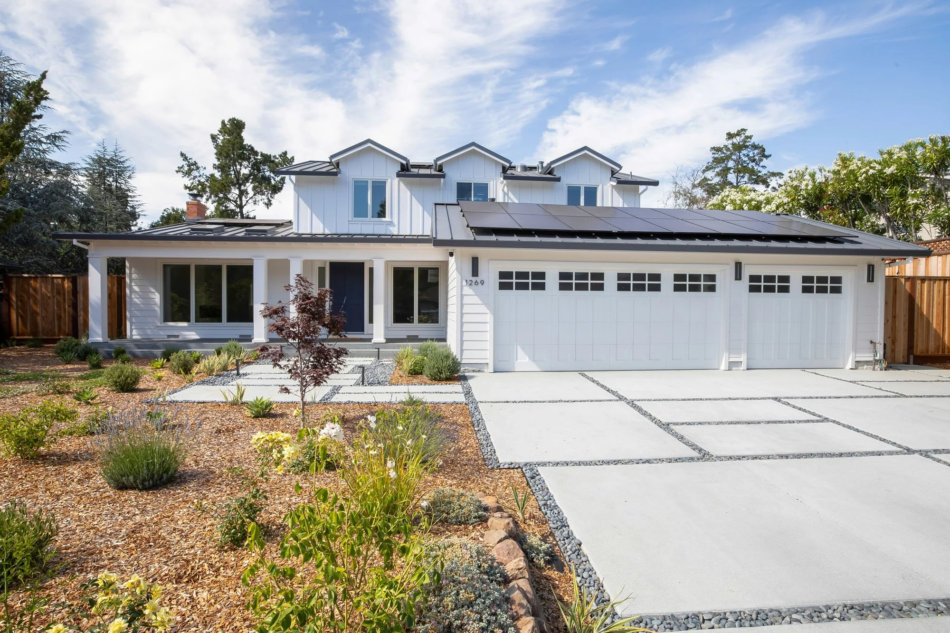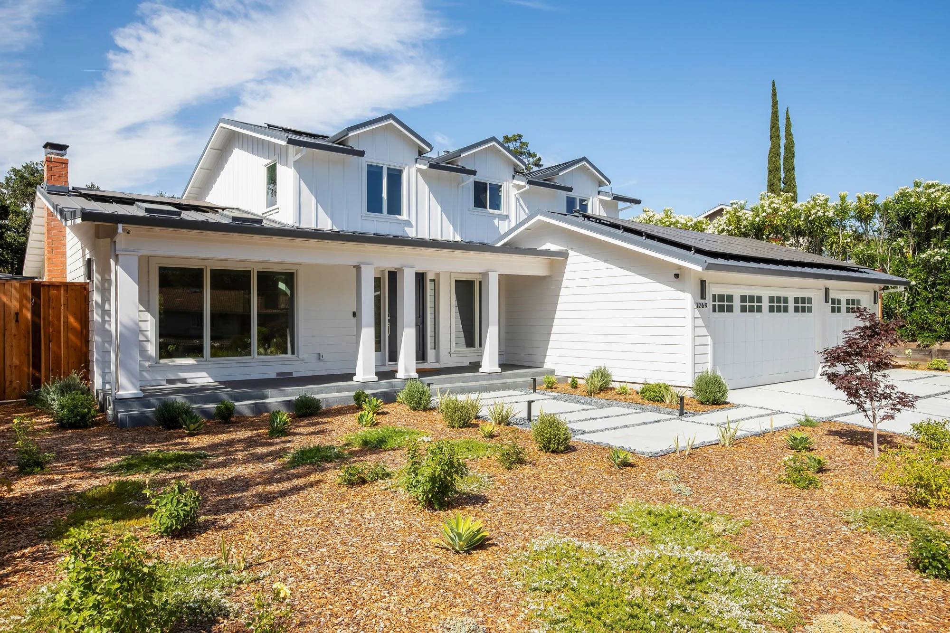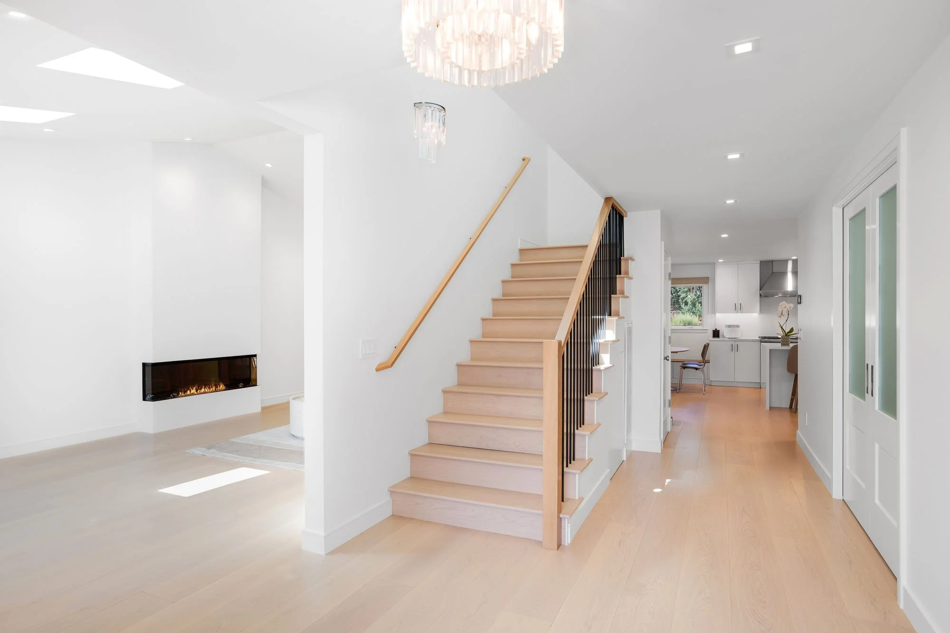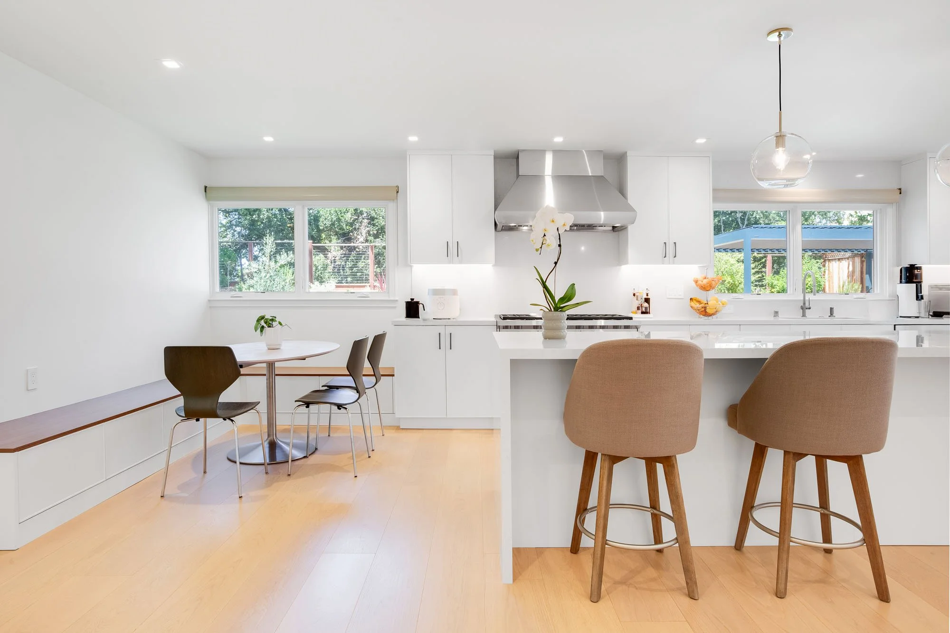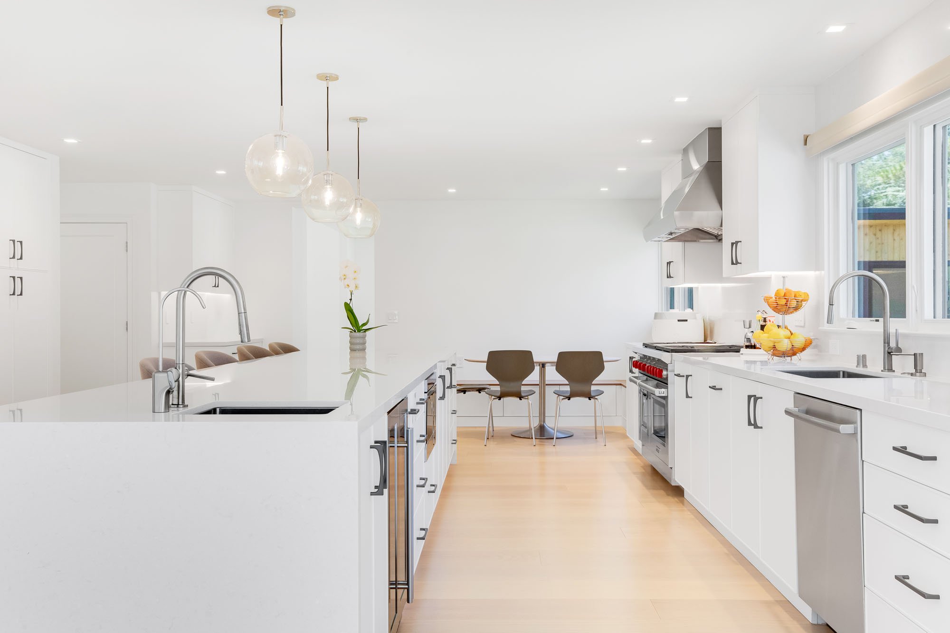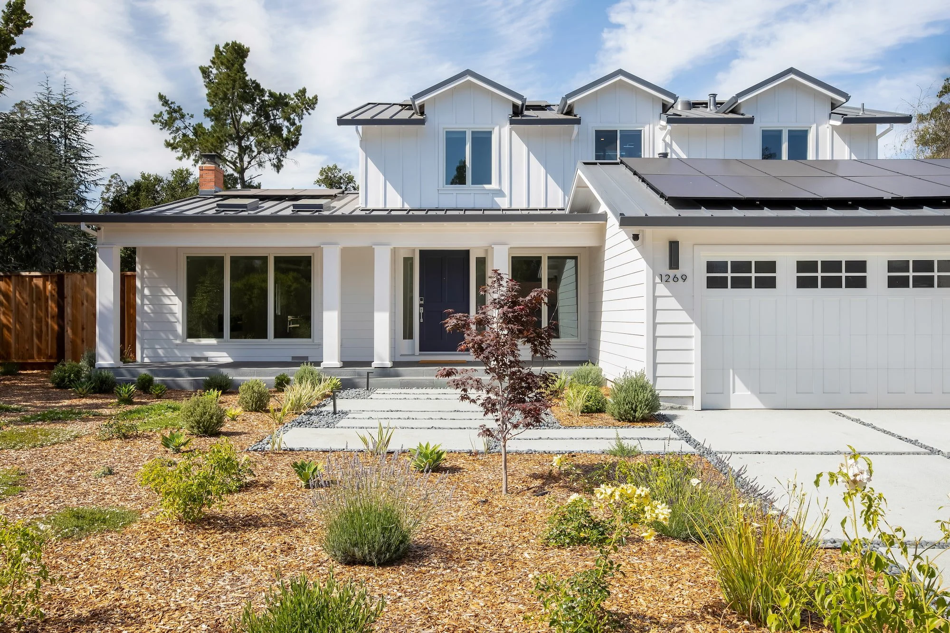
Los Altos Ranch Remodel / Addition
A careful transformation of a Los Altos ranch balancing heritage, comfort, and sustainability…
-
This project transforms a typical two-story ranch-style home into a residence that accommodates the owners’ needs for flexible living and enhanced comfort while creating long-term value.
Maximizing Space, Light, and Functionality
By expanding the home on three sides, we created generous, flexible living spaces that support both contemporary needs and future lifestyle changes.
The addition of a ground-level suite provides accessibility and multi-generational living potential while the upstairs reconfiguration and new dormers introduce abundant natural light, privacy, and a sense of spaciousness.
The expanded kitchen forms the social core of the home, supporting shared meals and daily interaction. Improved indoor-outdoor flow and additional daylight take advantage of California’s unique climate, offering energy benefits and better livability. Each bathroom has been thoughtfully updated for both function and style.
Sustainable Innovation Meets Timeless Style
Solar panels on south-facing roofs reduce energy use and support sustainability. The white siding and grey metal roof honor Los Altos’ orchard and farmhouse roots with subtle historic details. Clean, minimalist interiors reflect the owners’ contemporary lifestyle and aesthetic creating a contrast with the traditional exterior and enhancing the dynamic play of daylight throughout the seasons.
Heritage Meets Simplicity
This project elevates everyday living, balancing timeless character, modern comfort, and sustainability aligned with the owners’ lifestyle and the region’s heritage.

