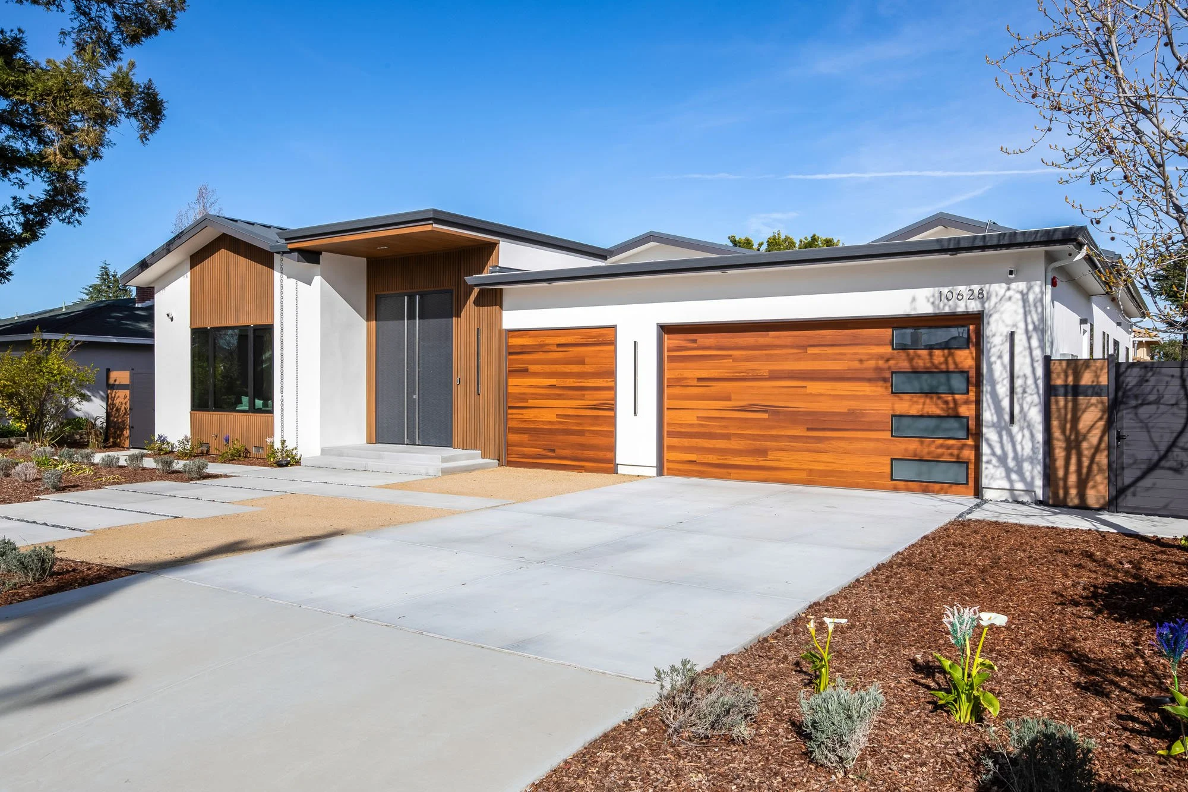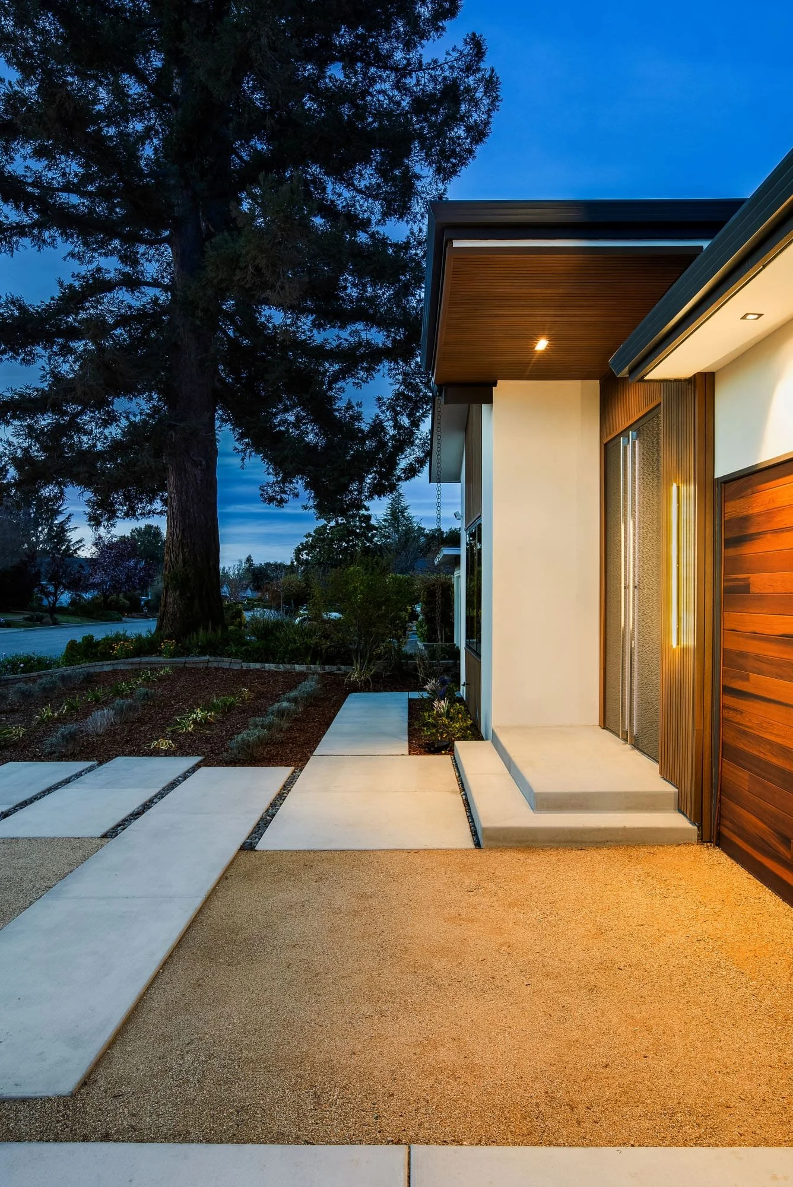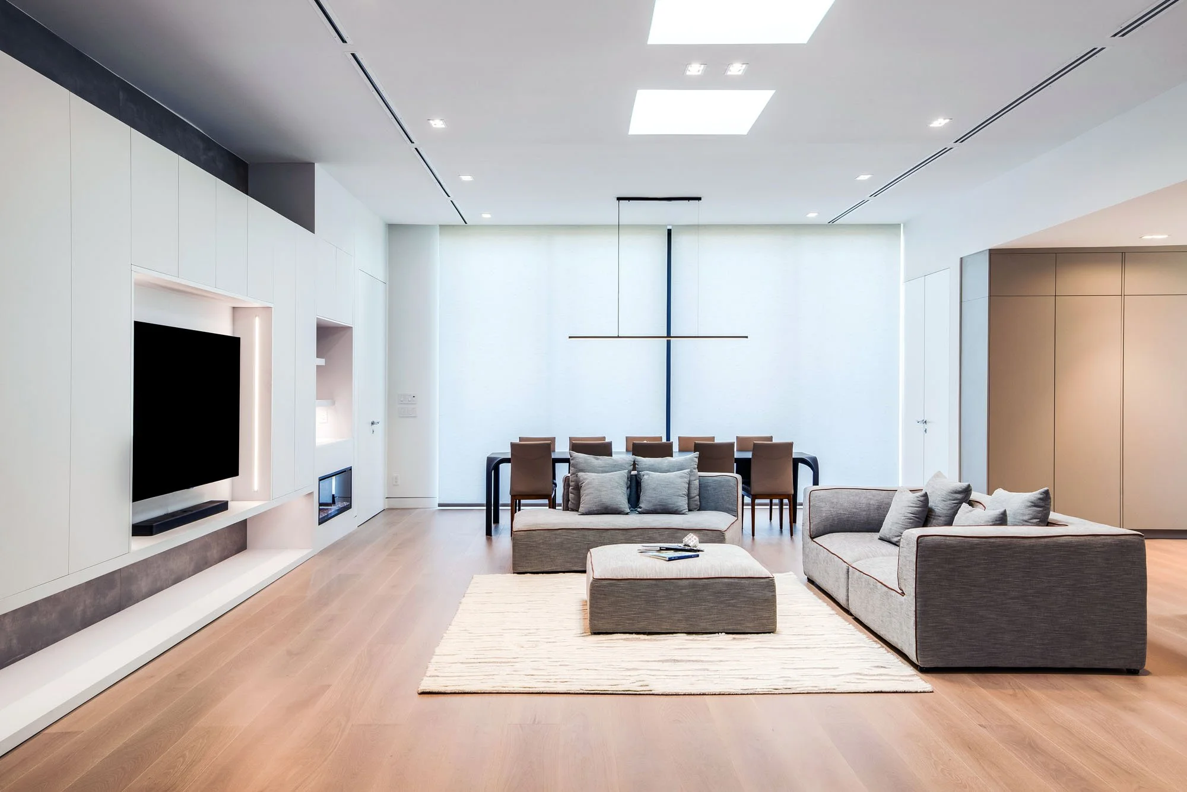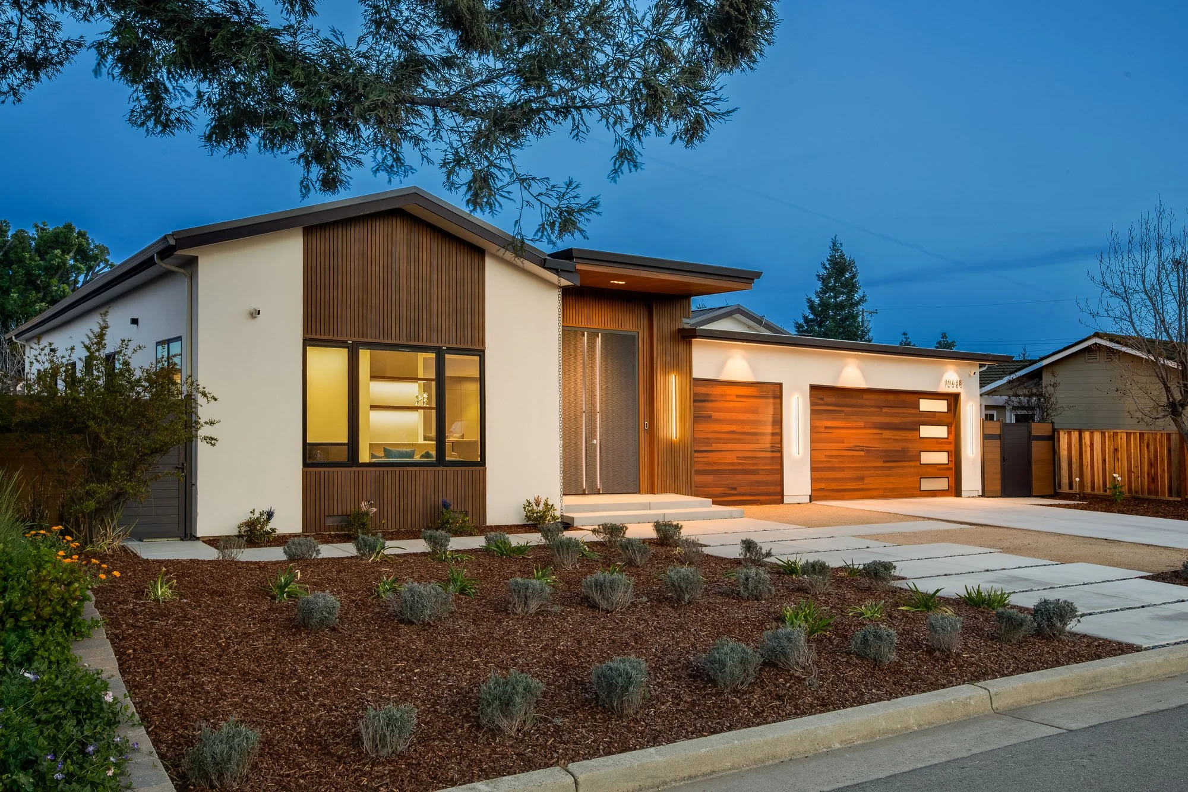
Cupertino Ranch Remodel / Addition
A stunning transformation of a modest 1960s ranch-style home into a bespoke modern sanctuary that perfectly captures the spirit of California living…
-
In this standout project, we’ve transformed a typical 1960s cookie-cutter ranch-style home into a bespoke modern sanctuary that truly celebrates the essence of California living. Through a comprehensive renovation and thoughtful expansion, we breathed new life into what was once an ordinary tract home—proving that inspired design can elevate even the most unremarkable spaces.
Expanding the Possibilities
At the heart of this transformation is a completely reconfigured floor plan, centered around a spacious, light-filled living area and carefully executed front expansion. Strategically placed skylights bathe the interior in natural light, creating a warm and inviting atmosphere that serves as the true heart of the home.
Key highlights include:
A direct, welcoming flow from the new entryway into the expansive central living space
A stunning glass retractable wall that opens onto a beautiful rear terrace, seamlessly blending indoor and outdoor living
An open-concept layout that enhances spatial flow and maximizes both functionality and comfort
Seamless Indoor-Outdoor Living
The renovation blurs boundaries between inside and out, extending the living space into the natural surroundings. The new rear deck and folding glass walls invite sunlight and fresh air indoors, while a redesigned front porch enhances curb appeal and creates a welcoming entry experience.
Modern Style For Modern Living
The result is a harmonious environment designed for modern living—perfect for relaxing with family or entertaining guests. This project is a testament to how creative vision and expert craftsmanship can turn a once-mundane home into a personalized retreat that epitomizes California’s indoor-outdoor lifestyle.







































