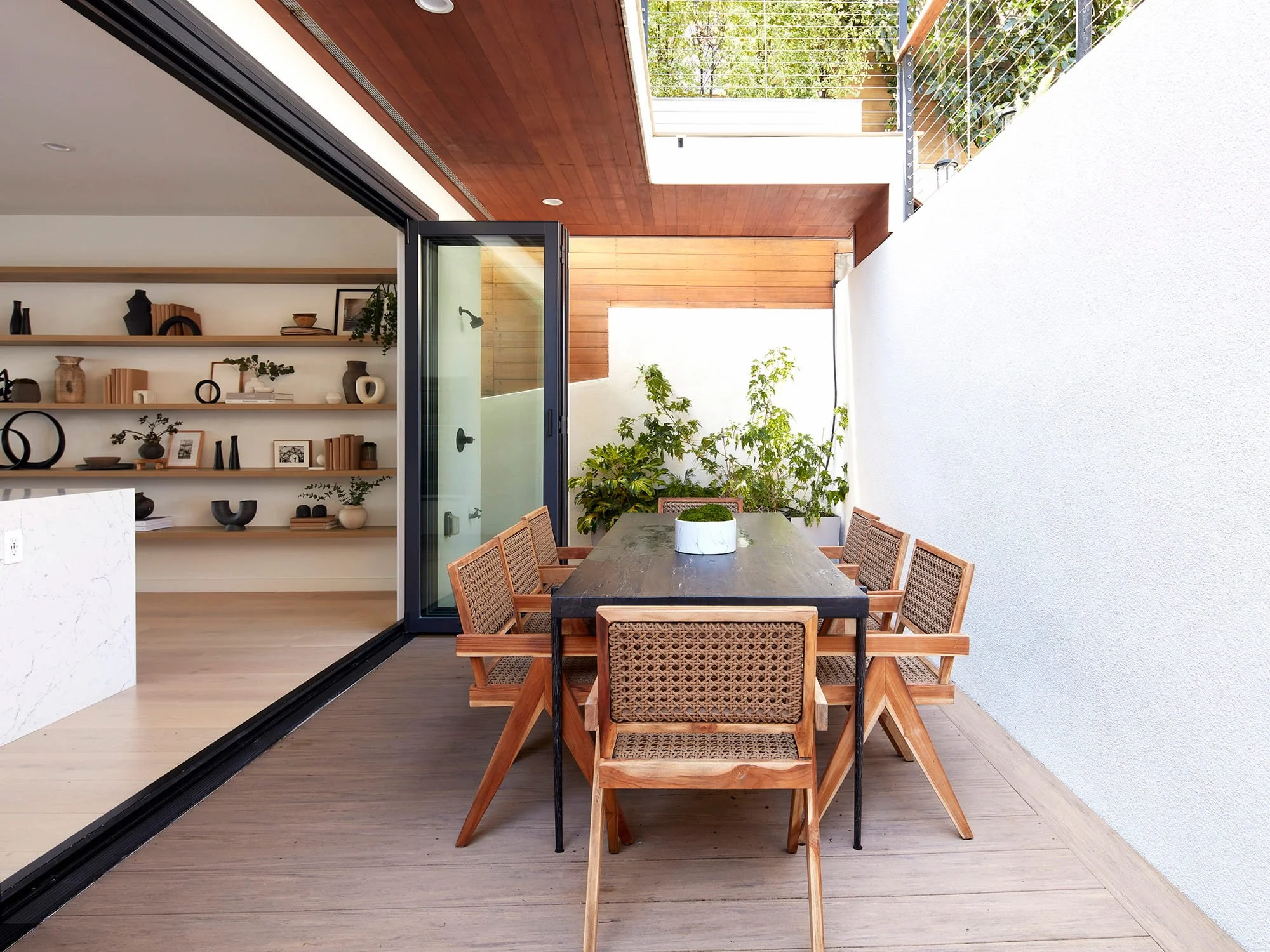
Noe Valley Hillside Victorian Re-envisioned
Expanding a three-story, century-old Victorian on a steep upslope required creative problem-solving
Why Work With Us:
We excel at maximizing challenging sites and integrating additions seamlessly with existing homes.
Our designs enhance natural light, views, and indoor-outdoor living.
We respect your home’s character while delivering modern comfort and style.
Let us help you transform your unique site into a beautiful, functional home!
Our firm transformed this steep hillside Victorian home, overcoming complex site challenges to create expanded, light-filled living spaces, a new front garage, and seamless indoor-outdoor connections-while preserving historic character.
We added 1,000 square feet in a two-story rear addition carved directly into the hillside, increasing living space with minimal impact on the natural terrain. This careful integration ensures the new interiors flow naturally from the original home, resulting in open, modern spaces filled with natural light.
To improve functionality, a new garage was added at the front of the property, thoughtfully designed to complement the historic façade and enhance curb appeal without compromising the home’s character.
The sloped rear yard was transformed into a series of terraces, providing inviting outdoor rooms for relaxation and entertaining-all easily accessed from the new addition.
At the front, large picture windows were sensitively integrated into the historic façade, capturing sweeping Diamond Heights views and bringing daylight deep into the home. These windows establish a visual connection from front to rear, creating a sense of openness and continuity.
Our approach balances the preservation of historic details with contemporary upgrades, resulting in a home that feels both timeless and modern.




























